| |
|
Westminster | 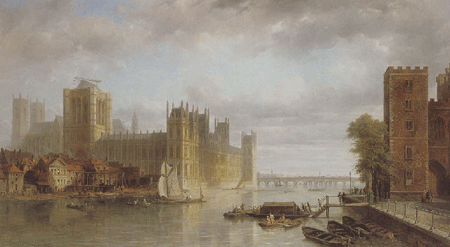 |
|
| An oil painting on canvas c 1855 clearly showing the buildings in Millbank Street where the Goldsmith family lived from around 1880. The clock tower and Victoria Tower were still being built at the time of the painting. |
|
| | In the mid 1800's the River Thames was in such an abominable condition that they were obliged to close the windows of the Houses of Parliament because of the stench and there was talk of Parliament having to shift to other quarters altogether. The drains of London were pouring down their filth into the river at low water. Cholera, typhus, smallpox, and other water born diseases had carried off tens of thousands of citizens.
By 1889 Sir Joseph Bazalgette had completed his mammouth task in building the new London Sewage system in Portland cement. He also reclaimed land to build the Victoria, Albert and Chelsea Embankments. |
|
|
| |
|
| |
| Goldsmiths who possibly are connected to our family ran a newspaper shop in Peckham South London. Has anyone any information regarding this branch of the family ? |
|
|
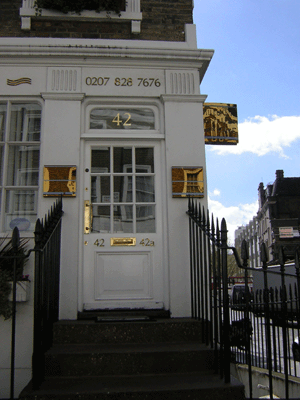 | Tom Goldsmith's shop today
In the family until 1977
Now a Dental Practice |
|
London Telephone Directory 1948 |  |
|
| The entry remained unchanged until 1977 |
|
Charles Leonard Goldsmith ran a shop at 28a Ponsonby Place. The family lived next door at no 30. Charles knocked a hole through the wall when he had the lease so that the family could pass from shop to living quarters. Later Charles George took over the business and sold sweets and confectionary but after a few years it was not viable as many of the other shops in the area began selling sweets.
|
|
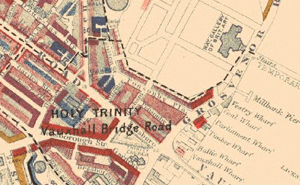 | Ponsonby Place
The Goldsmiths lived here
for over 50 years - Clara and Charles at
no 69 other family members at various numbers. |
|
|
| |
| | Ponsonby Place today - Nothing much has changed (except TV aerials!)
The early 19th century terraced housing around Ponsonby Place was developed around the Penitentiary and the influence of this vast complex is still evident in the layout of the properties. These were built by Thomas Cubitt as part of his speculative development of Pimlico and formed the easternmost point of his extensive master planning of the area. The grander properties front Millbank and are finished in stucco. The site of the former penitentiary was developed over the course of fewer than 20 years (beginning with the demolition of the penitentiary in 1890 – To the east the site was developed for institutional and military uses providing a fine collection of buildings with the Tate Gallery forming the centrepiece. The Tate Gallery, now known as Tate Britain, was built as gallery dedicated to British Art and houses a fine collection of British art dating from 1500 to the present day. To the north of the Tate, a group of buildings was constructed to form the Queen Alexandra Military Hospital and on the south side the Royal Army Medical College was developed, providing accommodation for the Commandant, an officers mess, married quarters and a barracks block.
CHARACTER OF THE CONSERVATION AREA GENERAL The Millbank Conservation area is made up of four distinct character areas. Within the boundary of the former Millbank Penitentiary is the group to the east formed by Tate Britain, The Royal Army Medical College and Queen Alexandra Military Hospital, and to the west the Millbank Estate. Together these provide a high concentration of listed buildings. To the south are the 19thcentury residential terraces of Ponsonby Place and Ponsonby Terrace. Finally the area includes part of the Millbank Embankment and a larger stretch of the River Thames.
The different parts of the conservation area each have distinctive but complimentary characters. The use of traditional materials, the broad leafy roads and long views down the principal streets are characteristics common to all of the parts of the conservation area. Tate Britain, of grand institutional design, is the central building within the conservation area. The scale of its composition, use of classical detailing and Portland stone ensure itsdominance in the area and along the River Thames. The Millbank Estate has consistent building heights of between 4 and 5 storeys (apart from the schools) which are complemented by the scale and height of institutional buildings to the east. The terrace of Ponsonby Place and surrounding streets are generally 3 storeys over basement, those facing Millbank of a grander scale, with mansard roofs and attic storeys to the endblocks. Tate and Military buildings The Tate Gallery dating from 1897, a gift of Sir Henry Tate, is by Sidney R J Smith with additions in 1909, 1937 and 1982-86 Constructed of Portland stone it has glazed and leaded roofs. In the late Victorian grand manner, there are Baroque details to the portico entrance reached by a flight of stone steps. The northern flank elevation has an austere appearance with little fenestration and modest detail confined mainly to the end and central bays.Shrapnel marks can be seen in the stone work form WW II. The basement has a large mural by Rex Whistler. To the south of the Tate is the Officers Mess and Commandant’s House and associated buildings, dating from 1904-7 and by J H T Wood and W Ainslie for the Royal Army Medical Corps. Built of brick with some red brick and mostly Portland stone dressings, there are Westmoreland slates to the roof and tall chimney stacks. This prominent composition is in a French Renaissance style. In the same group is the Millbank Barracks northwest range, (former married quarters) and south-west range, c1898, again of red brick with Portland stone dressings. Together these form an important group defining three sides of the former parade ground. To the north of the Tate is the Queen Alexandra Medical Hospital, opened 1905. It has an elaborate Edwardian brick frontage with stone
|
|
| |
Nos 3 and 5 Ponsonby Terrace today. Lawrence Goldsmith and his wife Ellen lived here in rented rooms at least until 1937 when they disappered from the electoral role. The couple had ten children. The two houses appear to have been converted into one large complex even today. Their address fluctuated between nos 3 or 5 over the years. It was just round the corner from the rest of the family in Ponsonby Place.
"You'd have thought that even in those days an address so close to Parliament would be quite prestigious, but obviously not. I've always known Dad was born in Westminster which sounded quite posh to me and it never seemed to fit when he said about all of them living in a couple of rooms and him suffering malnutrition
I guess times, and the area, have changed." Jenni Goldsmith |
|
| |
|
| |
| |
No 12 Wood Street today where William, Lawrence, Charles and Thomas Goldsmith lodged with the Poulters in 1901.
Photos Janice Carrera |
|
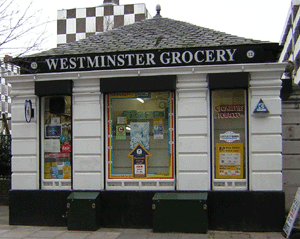 | Victorian shop at the corner of
Hudsons Terrace (now demolished)
Charles Leonard Goldsmith
lodged here from 1871 |
|
|
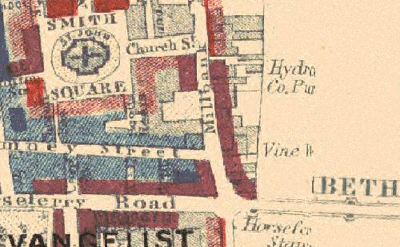 | Millbank Wharves |
|
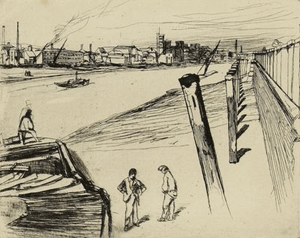 | In front of the Goldsmith's House
Millbank by Whistler
Showing St Mary's Lambeth |
|
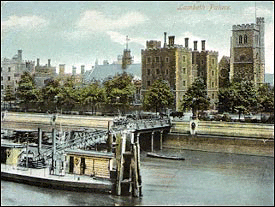 | Lambeth Pier
c1881 |
|
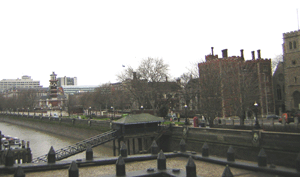 | Lambeth Pier today |
|
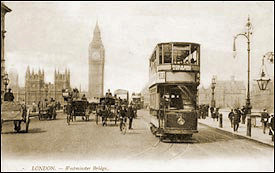 | Westminster Bridge |
|
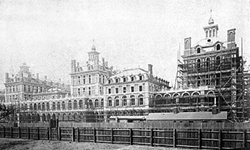 | The family's view to St Thomas' Hospital
from Millbank Street 1881 |
|
|
| | GERTRUDE GOLDSMITH
When Harry Bird and Gertrude settled in Devon, through force of circumstances earlier on, the family all lived together in the same household - a ménage à trois....
From the Torquay records:
1923/26
Haytor View, Osborne Mews, Vane Hill Road
Harry Bird aged 41 yrs - Booking Clerk
Gertrude aged 37, Dorothy aged 28, Thora aged 13, Lillian aged 12 ,Norman aged 10, Florence aged 9, Ronald aged 7, Ross aged 5, Thalia aged 4, Iris aged 2 and baby Joy
|
|
Mansands Coastguard Cottages Brixham | 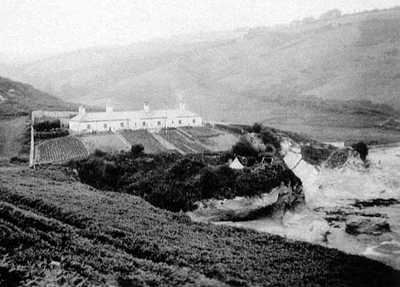 |
|
Photo showing Gertrude & Harry's vegetable garden
Gertrude brought up some of the younger children here
Harry visited once a week on a Friday to bring money which was never enough |
|
Cottages today | 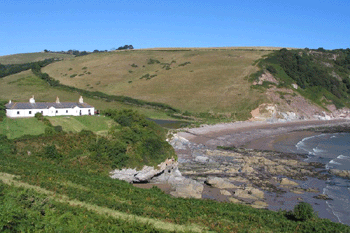 |
|
|
Newholm Torquay - 1928/1931 | 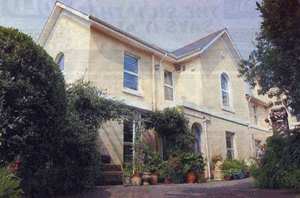 |
|
Some more of Gertrude's homes in Devon | 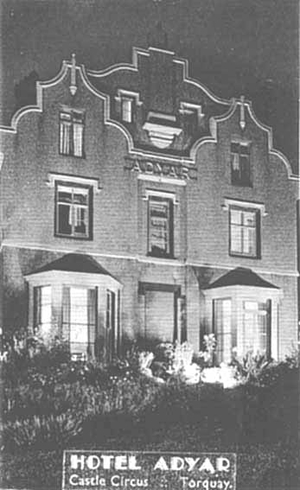 |
|
| |
| | 1936/38
Adyar, St Mary Church Road Harry Bird, Dorothy Bird, Gertrude Bird, Pansy Bird
and Norman Bird
|
|
| |
| |
Two hotel/guest houses run by Gertrude and Harry Bird together with Dorothy.
They were very popular due to offering a Vegetarian diet which was unusual in those days |
|
Ideen | 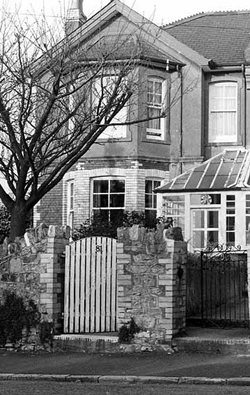 |
|
Gertrude's last home - she had a bed sitting room in the family home of
Maurice and Lillian Childs |
|
|
| |
| |
| |